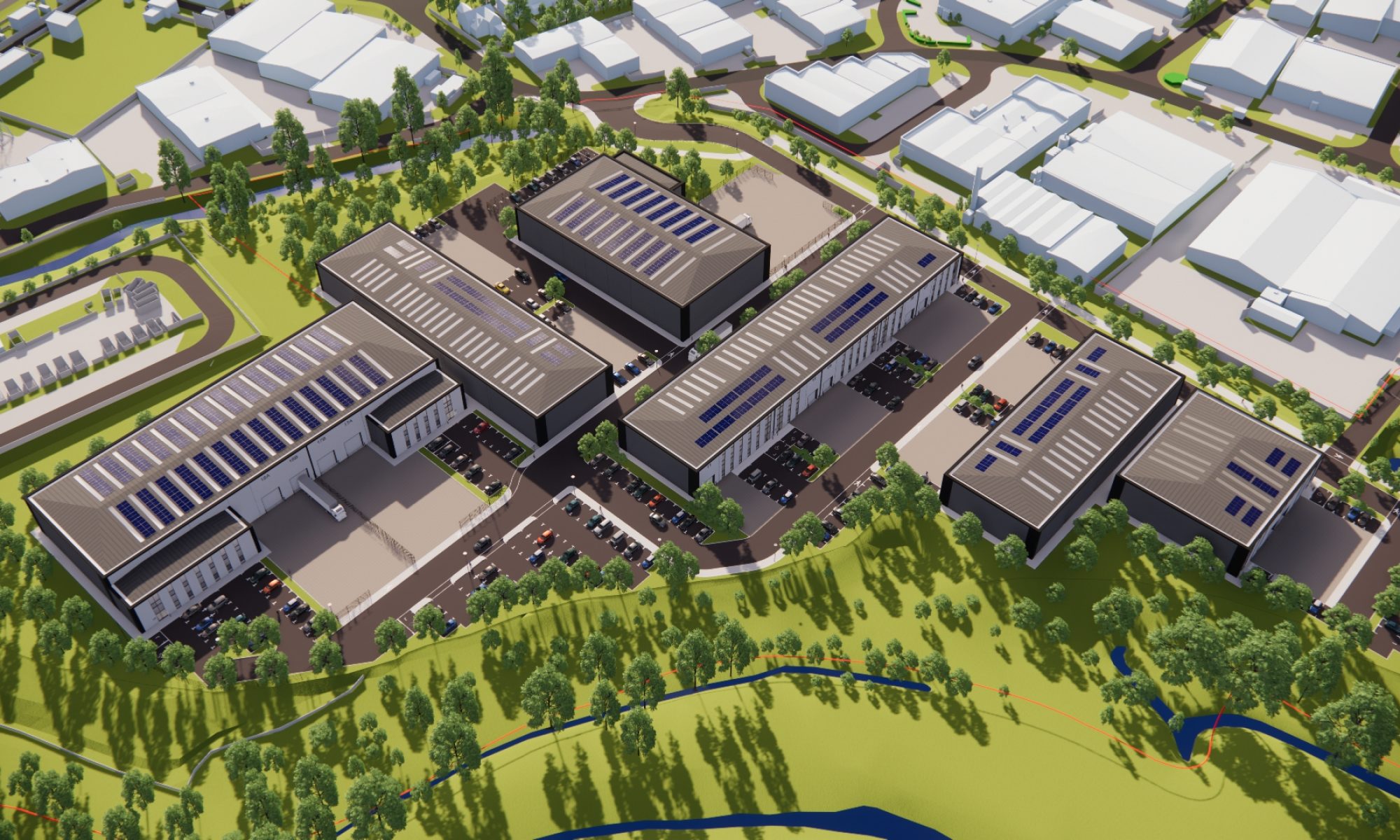There is a designated Local Green Map (within Adur District) to the east of the site and the site provides an area of open space that effectively acts as a buffer between Worthing and Adur. Design work will be undertaken to ensure the orientation and height of the buildings preserve the views and openness of the green gap to protect Worthing and Adur’s landscape setting.
The proposed development will be contained in 18 units. Each unit has been designed to have its own designated car park and service area which allow for all vehicle movements and manouvering within the proposed site. Each unit has been designed to create a clear separation of uses within their plot, with the offices located prominently on each unit and with an active frontage provided to the front of each unit facing out of the site.

It is proposed that the construction of the development would be carried out in three phases. The first phase will see the construction of the new access from Dominion Way, upgrade works to Deacon Way, the primary spine road across the site and regrading of the development platform. Phase 2 to the north end of the site creates 11 smaller units ranging in size from 4,800 ft2 (446m2) to 9150ft2 (850m2). Phase 3 to the southern end of the site will allow for larger units of between 18,500 ft2 (1,720m2) to 24,525 (2,280m2) along with 4 smaller units.

